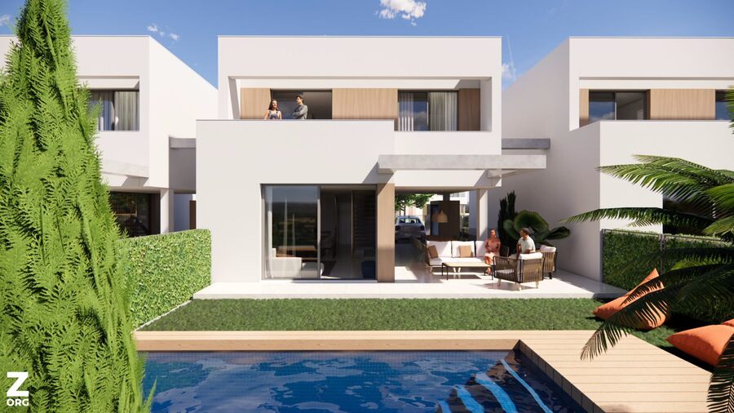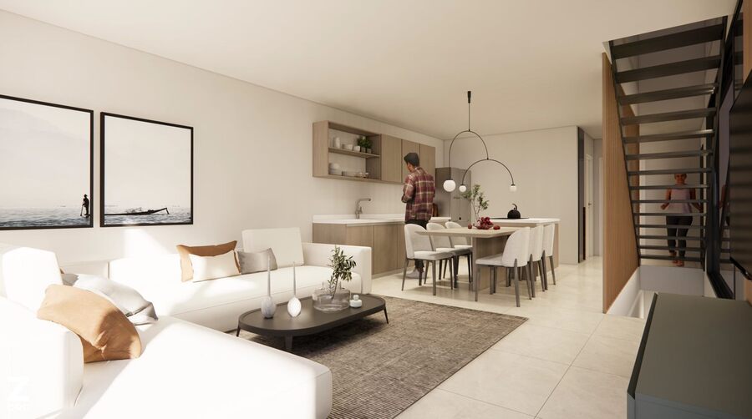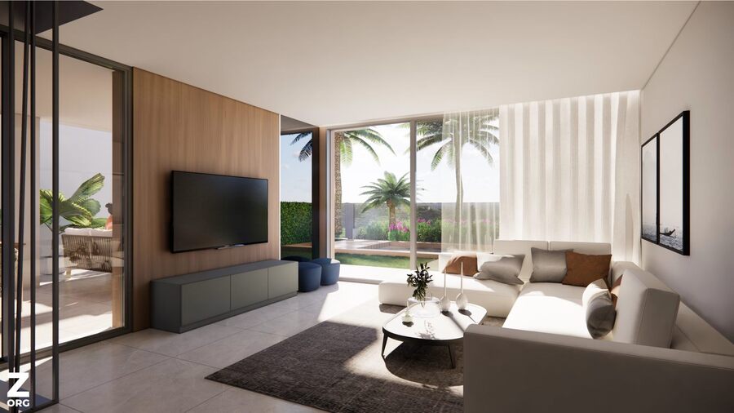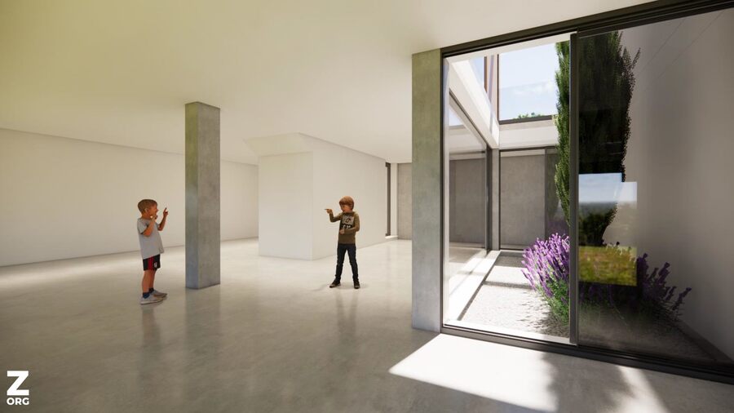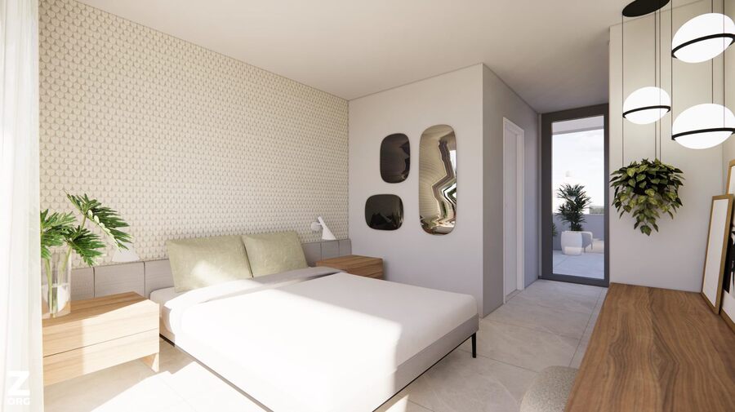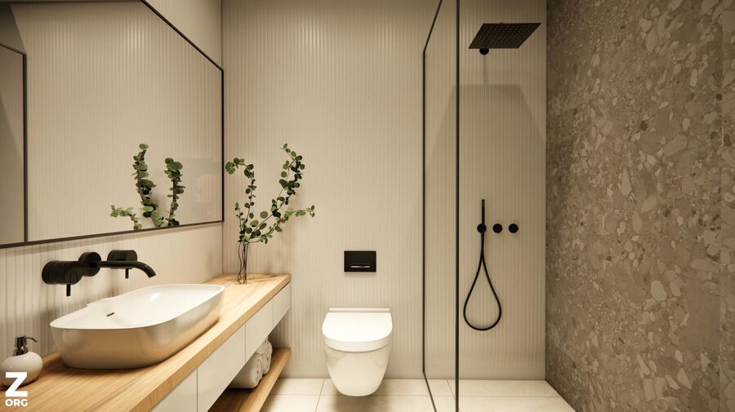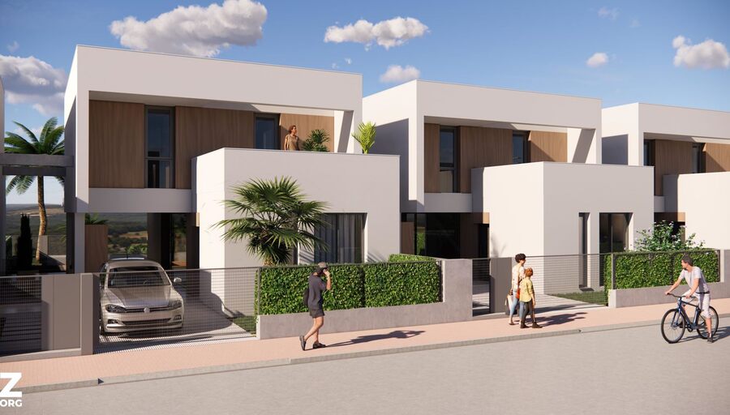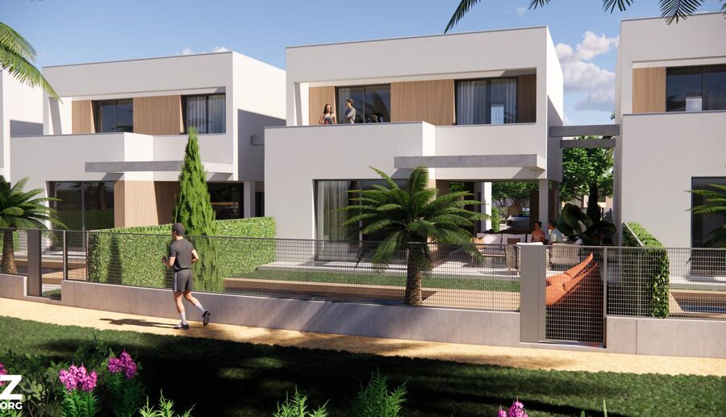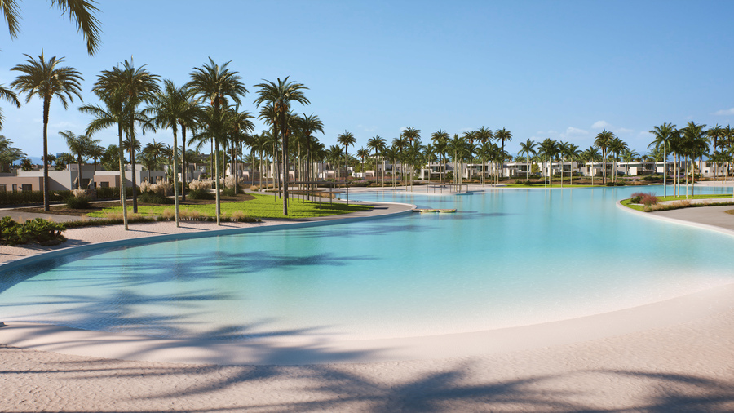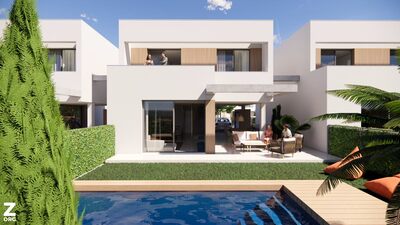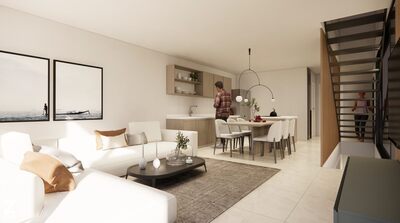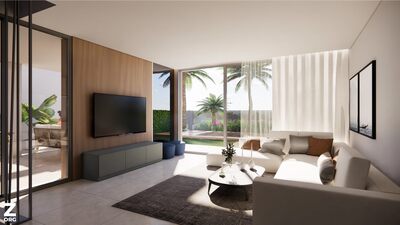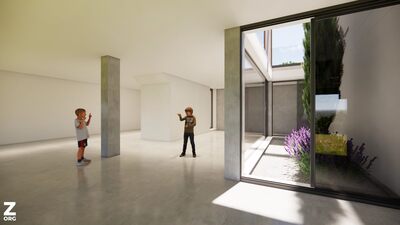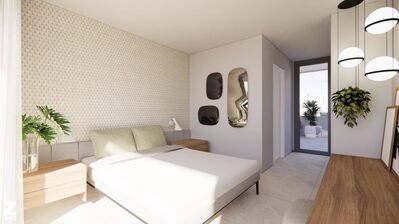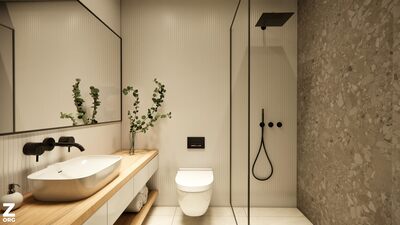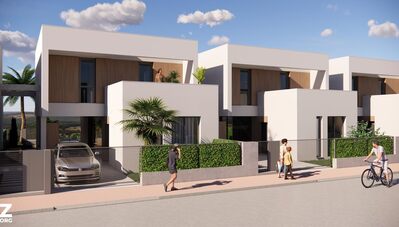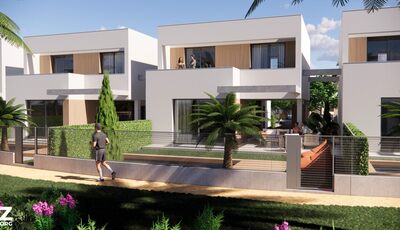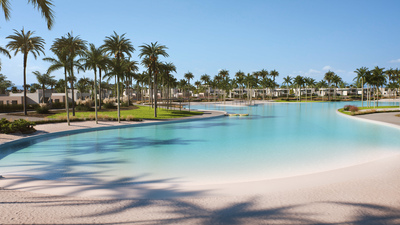YMS1267
Price: 395,000€
-
1 of 9
Enquire about this Property

Make an Offer

Request a Call Back

Reference: YMS1267
395,000€
3
Villa
Santa Rosalia
Villas For Sale - Santa Rosalia - Your Move Spain
Villas For Sale Santa Rosalia Resort.
We are pleased to present this new launch of luxury villas for sale, located here in the award winning Santa Rosalia Lake & Life Resort.
There are several models of villas available here with the option to have a private pool or not.
All the villas enjoy a pure south orientation and are set out over three storeys.
i
The first phase consists of 6 villas with plots ranging in size from 201 m2 up to 235 m2 with one larger plot available of 329 m2.
The villas are totally enclosed with perimeter wall and hedging with a driveway for a car, garden area with artificial grass and plants and some plots have their own pool.
On the ground floor there is an entrance at the side into a hallway with a shower room to the right and a double bedroom straight ahead, left is the open plan lounge/dining/kitchen area with large glass sliding doors out to the garden and a side door out to the outdoor covered terrace which is ideal for eating, the boiler and washing machine are in this outdoor area.
Upstairs there is the master bedroom which has large glass sliding doors out to the south facing sun terrace of 13 m2, an en-suite, fitted wardrobes and a doorway out to the north facing terrace of 16 m2.
The other double bedroom also has an en-suite, fitted wardrobes and access to the south facing sun terrace.
Stairs from the lounge lead down to the basement of approximately 89 m2 which has natural light from the english patio of 10 m2.
The basement will be finished with floor tiles and can be used as you wish with the potential of splitting into different rooms. Choice of two different layouts for the kitchen, an island or L shaped.
Features include – 5.6m x 2.5m Pool, Pre Installed Air Con, Hob, Extractor Fan, Oven, Dishwasher, Fridge Freezer, Microwave, Washing Machine, Underfloor Heating in Bathrooms.
Due to be ready in 2024.
CONTACT US FOR MORE INFORMATION
30 Mins to Airport
5 Mins To Beach
Amenities Close by
Beach Club
Children's Play Area
Communal Gardens
Country/Mountain Views
Gated Community
Good Motorway Access
Gym
Padel / Tennis Courts
Water Sports
24hr Security
Balcony
Off-Road Parking
Solarium/Roof Terrace
Window Shutters/Blinds
Covered Terrace/s
Electric Gates
Mature Gardens
Open Terrace/s
Private Garden
Private Swimming Pool
Walled Plot
Air Conditioning
Climate Control
Double Glazing
Fitted Wardrobes
Underfloor Heating
White-Goods Incl.
Calificación Energética
Más Eficiente
Consumo
kw h/m2 año
kw h/m2 año
Emisiones
kg CO2/m2 año
kg CO2/m2 año
A
TBA
TBA
B
C
D
E
F
G
Menos Eficiente




